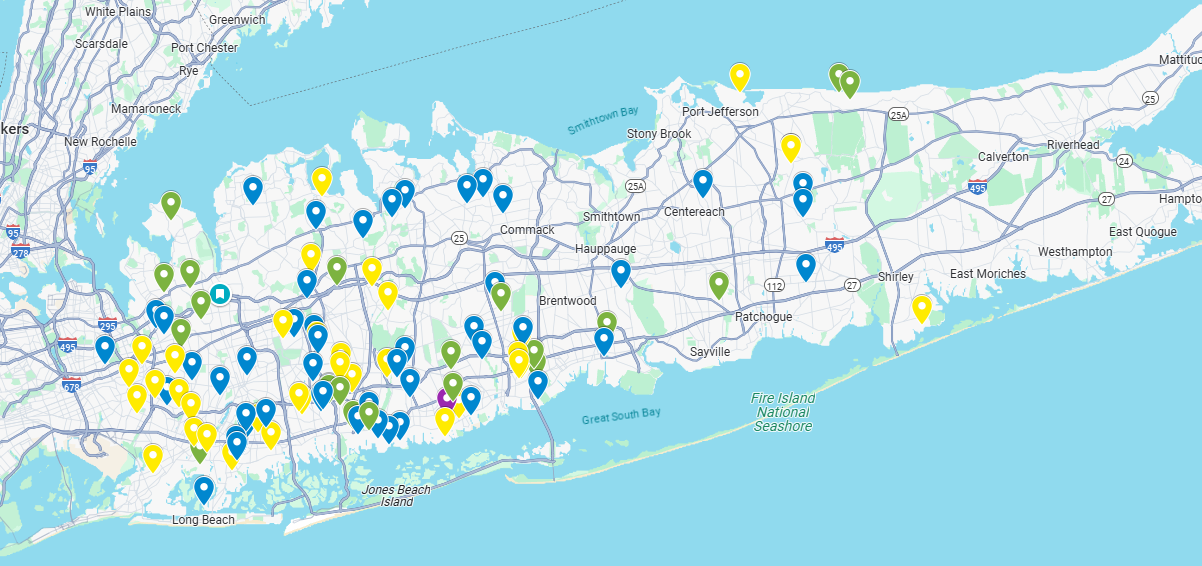This portfolio piece showcases a collection of high-quality 3D renderings for outdoor living spaces, including backyard designs, patios, pergolas, and landscape features. With over 200 custom-designed visualizations created to date, these renders have helped clients visualize their projects with clarity and confidence—contributing to nearly $1 million in closed sales for the company.
Currently producing 60+ house renderings per month, I specialize in fast, efficient, and visually compelling exterior design presentations that support both sales and design development. This compilation highlights my expertise in 3D rendering, architectural visualization, and outdoor living space design.
GALAXY PROJECTS REEL
GALAXY OUTDOOR LIVING CASE STUDY
To transform client concepts into fully realized 3D designs that clearly communicate outdoor living solutions and support the sales and construction process.
Objective
Key Challenges
Every project presents unique challenges. Some critical obstacles have appeared along the way include:
Limited Measurement Data: In some cases, we lack precise site dimensions due to measurement constraints during the visit.
Restricted Photography: Not all clients are comfortable allowing us to take on-site reference photos, limiting visual data for modeling.
Satellite Imaging Limitations: GPS data and satellite images are sometimes outdated or blurred, which can affect property outlines or landscape accuracy.
Solution
To overcome these challenges, I adopted the following strategies to ensure that the project met both my creative vision and technical standards:
Use proportional scaling based on known reference points (e.g., standard door widths, fence panels, etc.).
Cross-check satellite imagery with sketches to estimate missing dimensions.
Follow up with clients or team members to clarify key dimensions when necessary.
Build flexibility into the design to account for possible measurement adjustments later.
Despite these challenges, I adapt by using creative modeling techniques, cross-referencing multiple data sources, and leveraging design experience to fill in visual gaps without compromising the integrity of the design.
Each project begins with a site visit, where I gather detailed data through a combination of hand-drawn mappings (by myself and my coworker), on-site photography, and satellite imaging. This multi-source approach ensures accuracy and allows me to recreate the property in a 3D modeling environment with confidence.
Using tools such as VIP3D by ST, I develop a custom 3D design tailored to each client’s preferences and property layout. Throughout the process, I collaborate closely with the client to refine the vision—ensuring their goals, lifestyle, and aesthetic are fully represented in the final render.
Process
Despite challenges with data collection and site access, the streamlined visualization process consistently delivers accurate, engaging 3D designs that resonate with clients. By combining technical flexibility, visual storytelling, and client collaboration, I’ve helped homeowners confidently move forward with outdoor living projects—often after a single design review meeting.
These renderings have not only improved the clarity of project scopes but also reduced design revisions and boosted client trust. As a result, the visual assets I’ve produced have become a core component of the company’s proposal strategy—contributing to strong close rates and helping generate close to $1 million in project sales to date. The consistent output of 60+ renderings per month ensures we meet demand while maintaining quality, helping the company scale without sacrificing the personalized experience clients expect.

